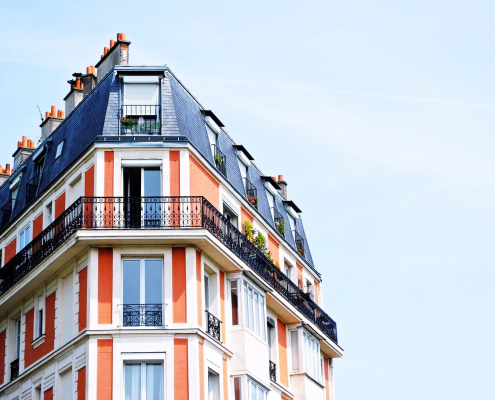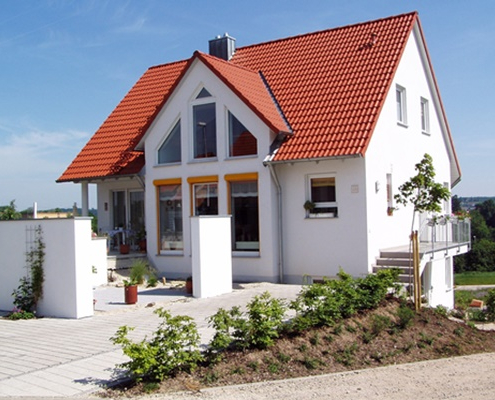Examples
Penthouse apartment
This amazing penthouse apartment is situated in a quiet area in Hamburg, nearby the alster. The neighbourhood has lots of restaurants which can be reached in a few minutes by foot. The property is in a solid construction made of grey brick and was built in 2006. It is in an upscale, first class condition and there is no need for any modernization backlog.
The apartment offers on a size of 110m² living space a spacious and bright living area with a large terrace of 25m². The walls are freshly painted in white and the floor is made of parquet. The upscale kitchen is equipped with a granite top and the bathroom offers a bathtub and a sauna.
In addition, the property has additional costs of about 190€. The roof tiles were professionally renewed in 2018 and the outer facade was extensively renovated in 2017 in terms of energy efficiency.
This penthouse apartment is the perfect place for young couples and families who want to experience the city life in the Hanseatic city of Hamburg. With the calm and green neighbourhood, the nearby alster and the many restaurants in the vicinity, this property offers a unique living experience.
Single-family house
This impressive single-family house with a spacious design is located in a quiet area of Hamburg close to Dennerstraße. In the vicinity of the house there are many restaurants, and the airport and themepark are both about 20-30 minutes away. This property, built in 1989 and standing on an approx. 950 m² plot, has been built in a solid construction of red brick and presents itself in first-class condition. The facade has been renovated in 2018 in terms of energy efficiency.
From the outside, the property has a friendly appearance with a small front garden and a double garage. On the inside, it offers a beautiful hallway that leads to the 3 rooms. There is gray laminate flooring and white walls throughout the house. The living room has floor-to-ceiling windows and a high-quality kitchen with 2 ovens. On the upper floor, there is a bathroom with a tub, as well as electric blinds and an electric car connection. An alarm system has also been installed. In the garden, there is a sauna for spending leisurely hours.
The property has a size of approx. 120 m² of living space (calculation according to living space ordinance), which is divided into 3 rooms. In addition, you have approx. 53 m² of storage and usable space at your disposal. A spacious full basement provides sufficient storage space. Attention hobby chefs! The elegant brand kitchen is fully equipped and is in a little used condition. There is an oven with a cleaning function, an induction hob with an integrated extractor hood, and a free-standing refrigerator.
Currently, the additional costs of the property amount to around 190 €. The roof tiles were professionally renewed in 2009. For this purpose, the outer facade was extensively renovated in 2018 in terms of energy efficiency. Due to its location and facilities, this house is ideal for young families seeking relaxation, comfort and luxury.



